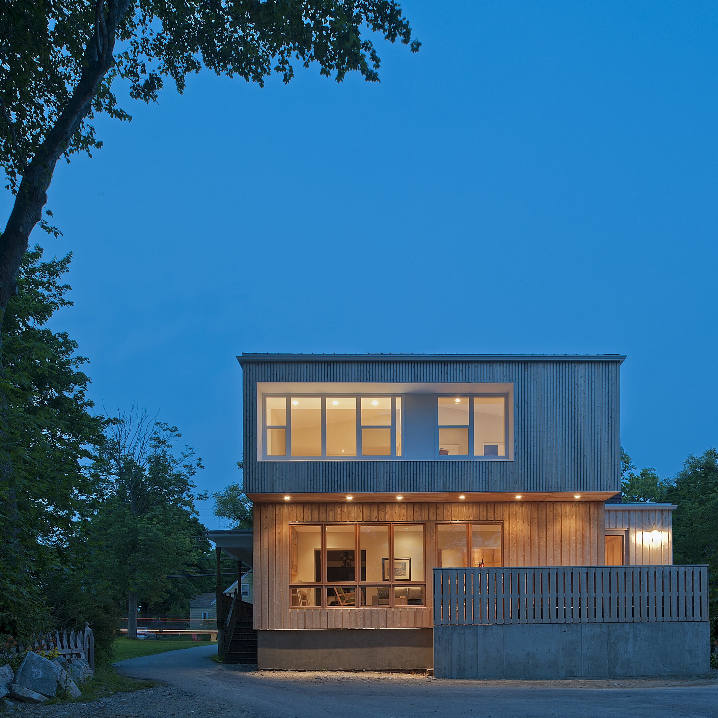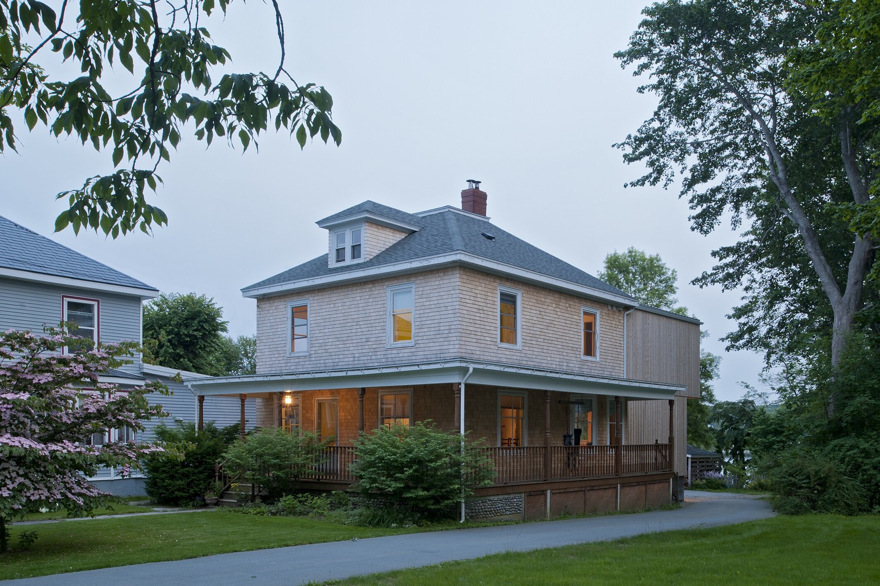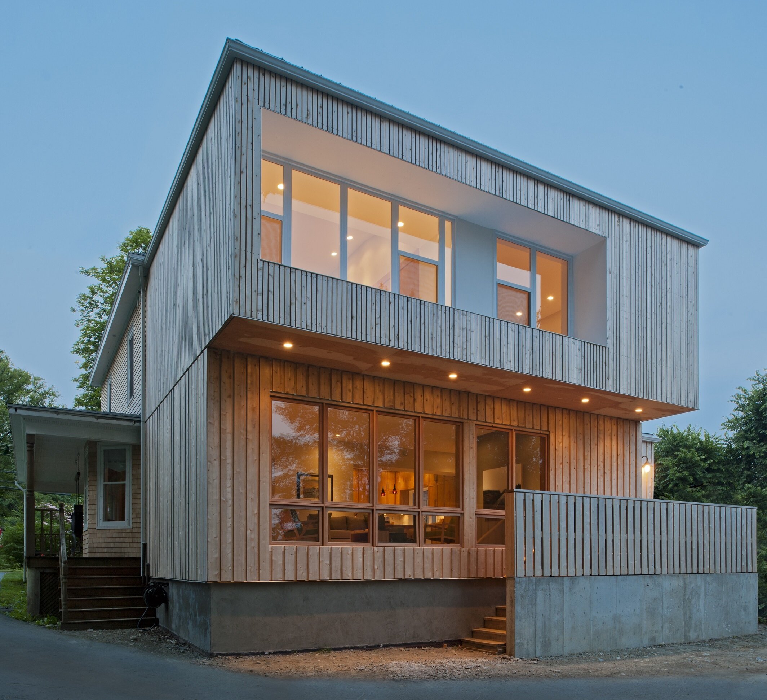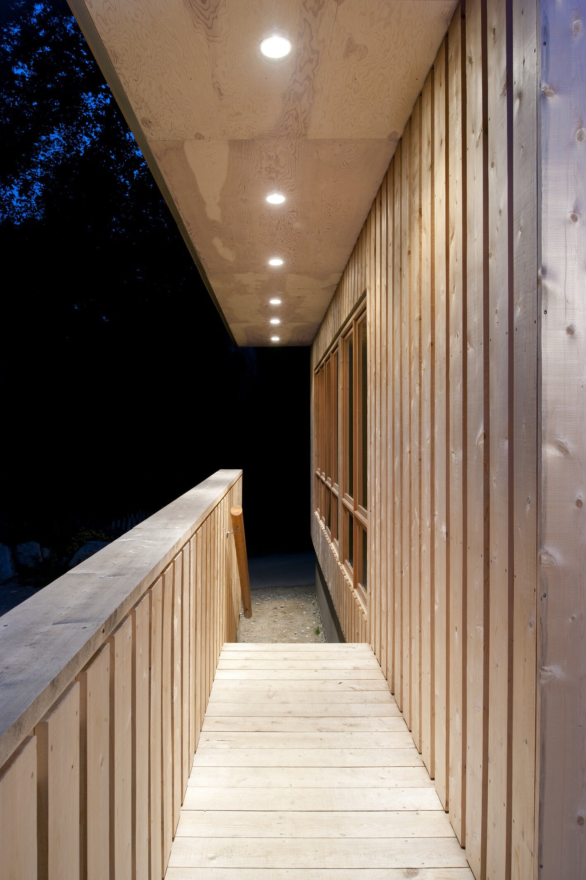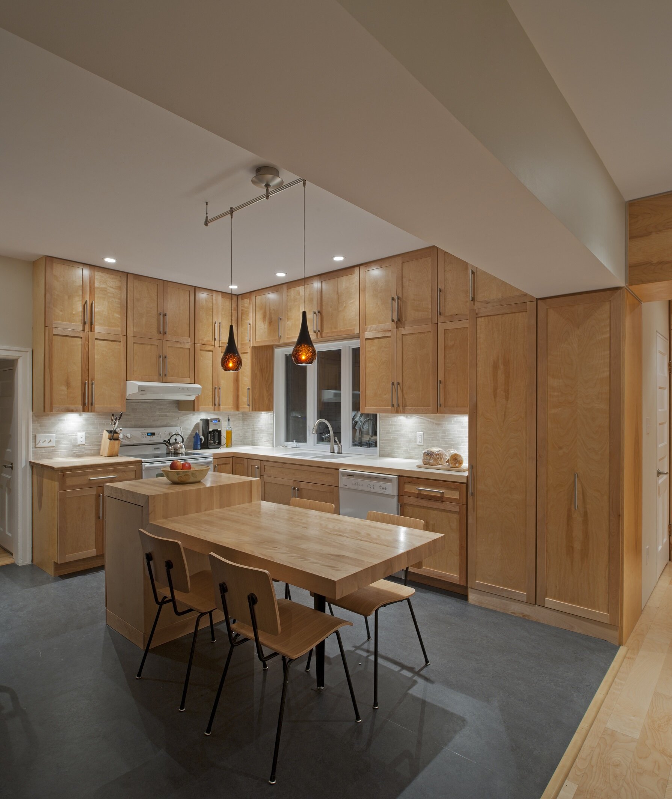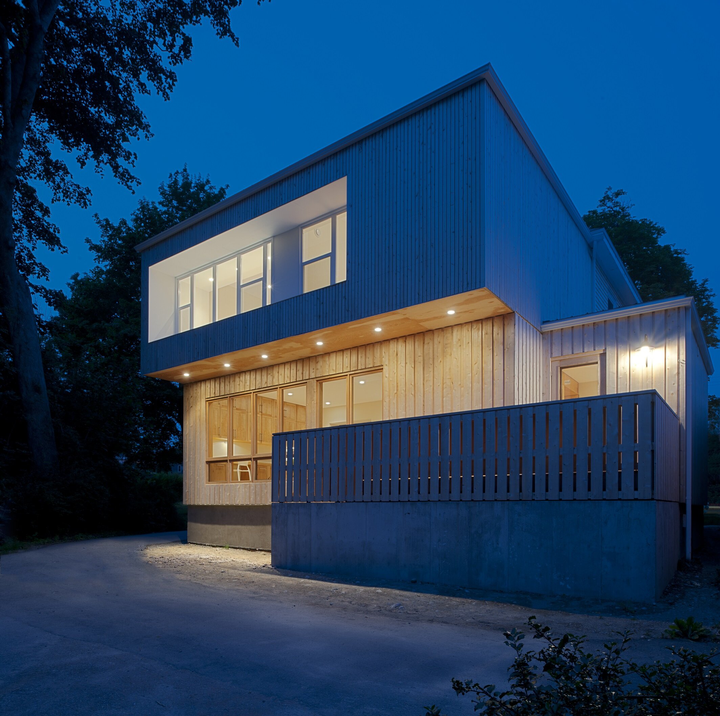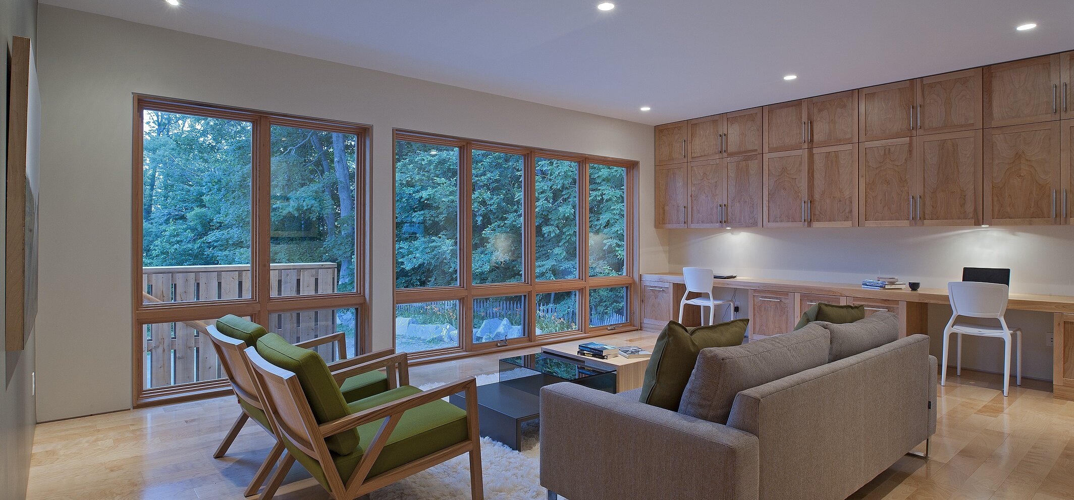Cedar in Three Textures Liverpool, Nova Scotia
Black Gables Louisdale, Cape Breton, Nova Scotia
Cedar in Three Textures is a story in part about a young couple and their commitment to a small town. The architectural project is intrinsically connected to the people who inhabit it and the context in which it is tied to.
The clients both grew up in small towns in Nova Scotia. Both went to study medicine at Halifax’ Dalhousie University. They met during their time in school and eventually got married. After leaving to Ontario to complete their residencies in Family Medicine, they wanted to eventually go back to the place that they came from, start their own practices and have a family together.
They found opportunity in Liverpool, Nova Scotia, bought a century old house and had two kids. While most of their friends went off to the big cities, they decided that they were going to make a significant contribution to the kind of place they grew up.
The addition and renovation project was designed in one sitting. The parti was simple: open the house on the “private” side towards the south. This orientation brought views of the Mersey River into frame allowing as much sunlight in as possible during the winter months and shade in the summer months. Above all else, the project aspired to maintain a modest street presence (preserving the original house), while in the addition they would use local materials and traditional building technologies.
The existing house was re-clad in local Eastern White cedar shingles. The new portion was clad in two widths of Eastern White cedar boards. The clients wanted their house to age/silver in the landscape naturally over time.
Project Status
Completed Spring 2011
Design
Omar Gandhi
Contractor
Trunnells and Tenons Construction Ltd. (Deborah Herman-Spartinelli)
Structural
Andrea Doncaster Engineering
Photography
Greg Richardson Photography

