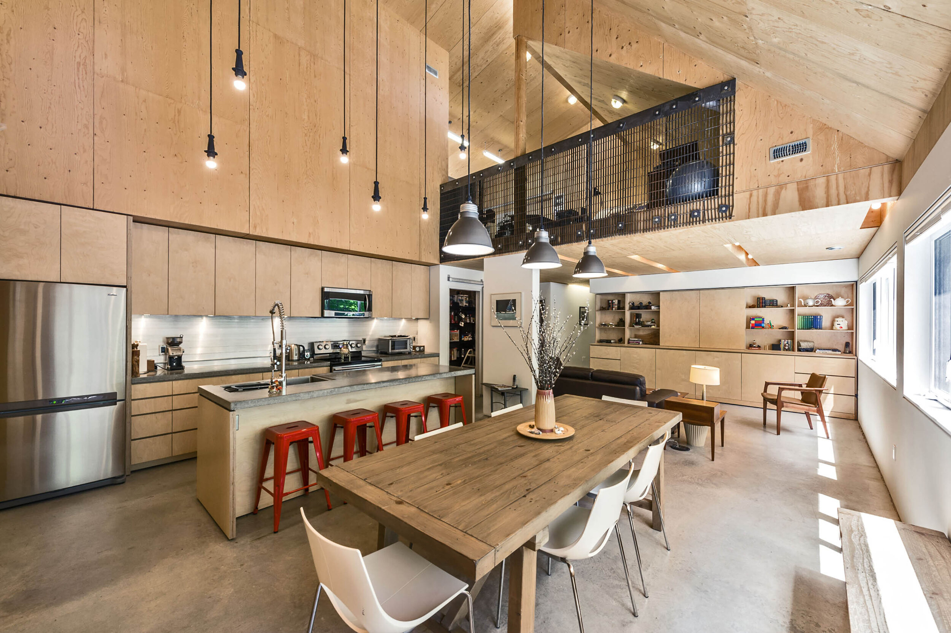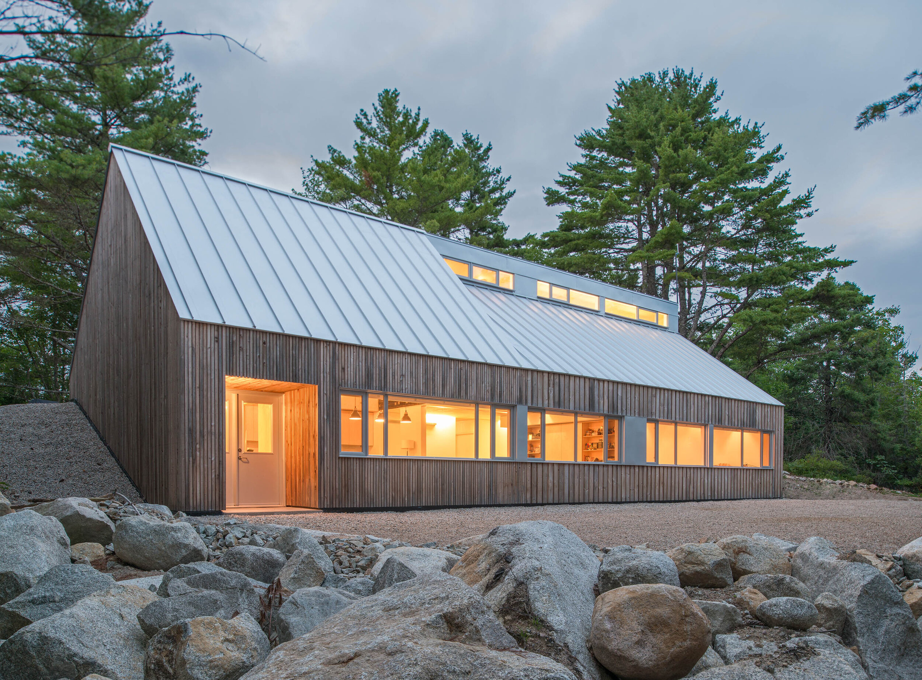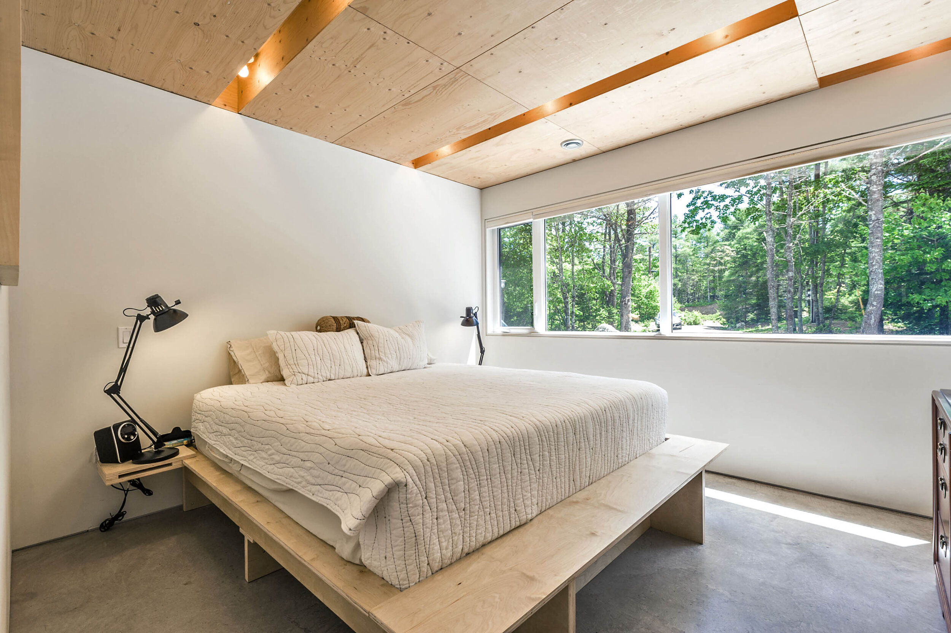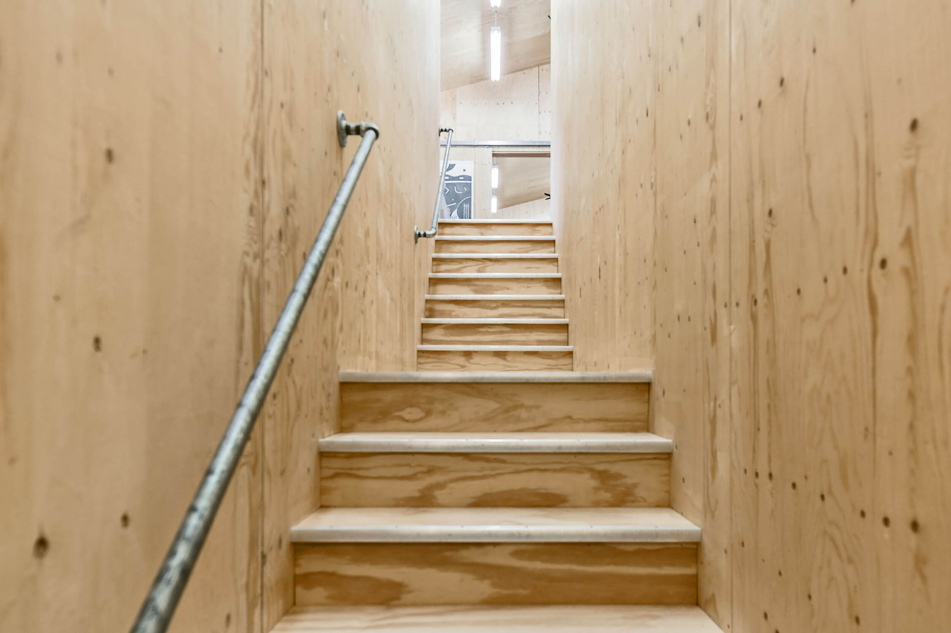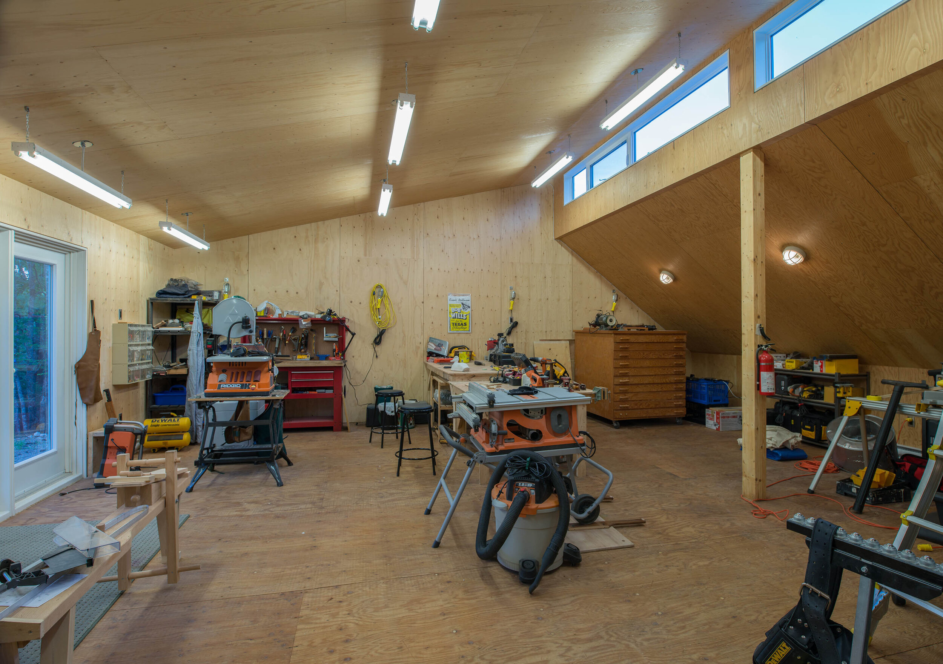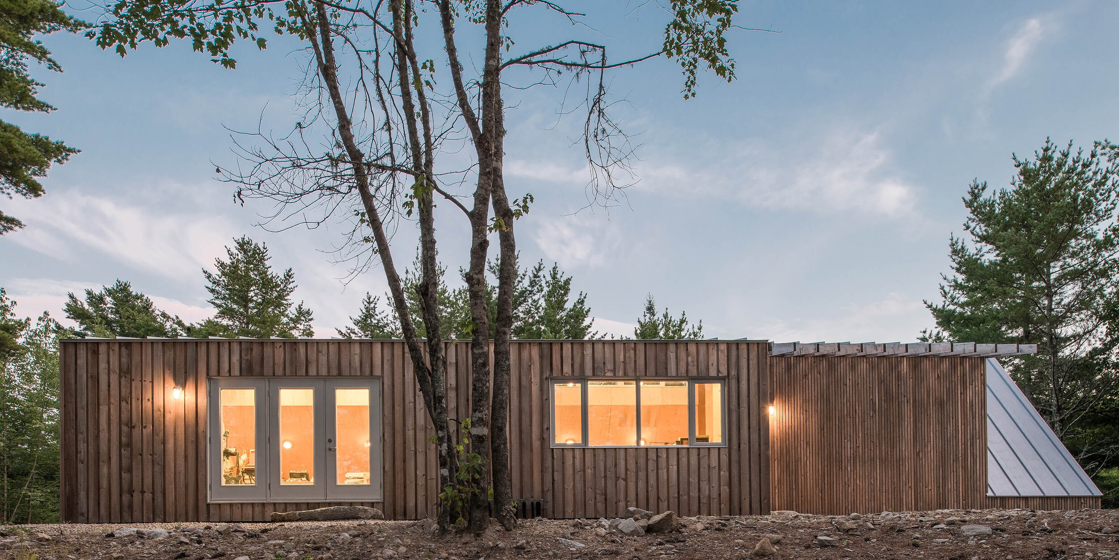Moore Studio Hubbards, Nova Scotia
Moore Studio Hubbards, Nova Scotia
The Moore studio is intended to be a vehicle for continuing youthful dreams. The clients, Peg and Garth Moore, had both been full time art students before finding work to support their young families. Now twenty five years later, empty-nesters and living in a basement apartment, they were seeking a platform for living quietly, free of the stress of the city and an environment for their dogs and artistic ambitions – all on a budget of 150$/sq.ft. The project was crafted by a young team of innovative and devoted builders all under the age of thirty. Moore studio is a platform for living quietly and pursuing artistic ambitions.
Situated amidst a dense forest in Hubbards, Nova Scotia, the Moore Studio is 45 minutes south of Halifax. The 2500 square foot house is composed of raw, open spaces, flooded with natural light. The design concept is an adaptation of a simple, elegant 12:12 gable, a vernacular form in Nova Scotia. Primary adjustments to the form addressed site topography and access, space and light, and the interactions of interior volumes by localizing studio and living space dialogue. The succession of distortions produced a unique form tailored to its place, combining program requirements, clients’ needs and the simplicity and accessibility of the original gable roof dwelling. Sculpted by conditions and use, the reconstituted adaptation is receptive and responsive in its keeping with a modest lineage.
The ground floor includes a double height kitchen and dining space, a living room, 2 bedrooms and bathrooms. A continuous strip of windows span the entire south wall, allowing for a long view of the property. The upper floor, lit by an end to end clerestory window, houses separate studios which look down upon the kitchen from above. Built into a natural berm, the second level also opens to the rear bank allowing independent access for material handling in the studio spaces. The envelope palette is designed to weather and embrace the south shore climate, local soft wood in two distinct vertical finishes, and aluminum roofing. The interior designed to balance everyday life with three dogs and an art studio, interior walls, floor and ceiling are clad in plywood and OSB balanced with minimal amounts of drywall. Caged and bare industrial fixtures, salvaged steel grating (guard) and raw construction materials (plywood) flank the interior space. An adjacent steel shipping container was used as a shed.
Project Status
Completed Winter 2012
Architect
Omar Gandhi Architect
Contractor
MRB Contracting (Mike Burns)
Structural Engineer
Andrea Doncaster
Physical Model
Ryan Beecroft, Jeff Shaw, Omar Gandhi (photography)
Photography
Greg Richardson Photography, Omar Gandhi, Mike Burns





